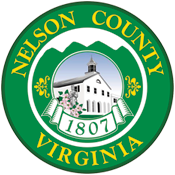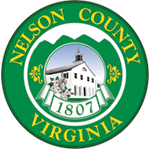Permitting Process
QUICKLINKS
General Process:
The USBC requires owners or contractors to submit permit applications, obtain permits, and then pass the required inspections for the work. When a permit application is submitted, the Department reviews the application for compliance with the USBC and either approves the application and issues a building permit or requires revisions before issuing a permit. Once the permit is issued, the permit holder (contractor or owner) can start work. As the work progresses, the owner, or contractor is responsible for scheduling the appropriate inspection through our office.
Specific Process:
- Download or pick up at our office a copy of the General Permit Application, Building Permit Application Checklist, Residential Plan Checklist, and Single Family Land Disturbing Permit (Agreement in Lieu of E&S Plan).
- Either prepare the building plans yourself or hire it out. Review the Residential Plan Checklist.
- Get a copy of the property plat at the courthouse or on the Nelson County GIS System.
- Depending on the project and age of the house, fill out the Asbestos Form if required.
- All projects will require some type of Land Disturbance Permit. The most common for new homes is the ‘Agreement in Lieu of E&S Plan’ form. Fill it out in its entirety with the RLD named.
- Fill out the General Permit Application with all the Contractors listed.
- Apply for either a well and septic permit or fill out a water and sewer application.
- Bring the General Permit Application, Plat, asbestos form, well and septic permit or water and sewer application, land disturbance permit, and the complete building plans to our office.
- At the time of the plan submission you will need to pay all the permitting fees.
- Our office will review the submitted plans and specifications for code compliance. If needed, we will contact you for clarifications or additional information.
- Sign the approved permit and issue it. You can either pick up the plans or we can mail them out.
- The E&S measures should be installed prior to construction starting after permit has been issued.
- Owner or contractor will call our office at 434-263-7080 and request the appropriate inspection. The majority of the required inspections are listed in our Mandatory Inspections Form, but the inspections do depend on the individual scope of the project as to which ones are needed.
- When the inspection is done, we will email an inspection report to the permit holder.
- When the project is nearing completion, please contact the Health Department or Service Authority to verify that they have completed their paperwork.
- The final inspection will entail looking at the entire project, front to back and head to toe.
- The Certificate of Occupancy (CO) will be issued when all building inspections have passed, the E&S requirements are done (grading, seed, and straw), the water and sewer paperwork is complete, and Planning and Zoning have signed off.
This is not a complete list due to project differences but should help with the processes
Building Permit Application Checklist:
Documents needed at time of Permit Submission:
- Two copies of the plans and specifications:
- Please see the Residential Plan Checklist for plan submission requirements.
- One copy of the property plat:
- This may be the recorded plat, copied off GIS, or hand sketch of the property. Indicate the location of the proposed structure and distances to the property lines and right of way. Also indicate the location and use of all other existing buildings on the property. The Nelson County Planning & Zoning department will use this information to check building setbacks and flood maps for compliance. (434) 263-7090
- Completed asbestos form:
- A completed Asbestos and Demolition Certification Form is required for renovations, demolition, and reroofing work performed on ALL structures built prior to January 1, 1985.
- One copy of either:
- The well and septic construction permit, if applicable from the Health Department. (434) 263-8315
- The Water and/or Sewer Connection Service Application, if applicable from the Nelson County Service Authority. (434) 263-5341
- These are only needed if you are building a new dwelling/modular home, replacing/adding a manufactured home, or adding a bedroom to an existing dwelling.
- Land Disturbing Permit:
- For NEW single family homes, a signed “Agreement in lieu of a plan” is acceptable for issuing a land disturbance permit. This does not relieve the owner/contractor from putting up measures to control erosion and sediment, but allows you not to have an engineered plan unless there are continued problems with erosion or sediment leaving the site. The owner is still responsible for any damage to adjoining parcel or waterways, so control measures should be in place before any construction begins.
- Land-disturbing activity of less than 10,000 square feet on individual lots in a residential development shall not be considered exempt if the total land-disturbing activity in the development is equal to or greater than 10,000 square feet.
- Required RLD:
- The name and certification number of the Responsible Land Disturber (RLD) for the project is required at the time of application. The RLD is the person who will be responsible for all land disturbing activities on the project, meeting all Department of Environmental Quality (DEQ) Erosion & Soil measures, and needs to hold a current RLD certification from (DEQ). This form is page two of the “Agreement in lieu of a plan”.
- Contractor and subcontractor names:
- List the company names of all the contractors that will be performing work on the project. This includes the General Contractor and the separate trade contractors such as the Electrical, Plumbing, Gas, and Mechanical Contractors. These contractors must be licensed by the Virginia Department of Professional and Occupational Regulation (DPOR) and we will verify the current status, classification, and correct specialty license for the listed contractors. Each company will also need to have a current Nelson County Business
- Homeowner verses contractor applying for permit:
- If a homeowner decides to apply for any permit in their own name, then they will be acting as their own contractor. We have an affidavit that they must sign for this. The affidavit states that they are the owners of the property, that they will be the responsible party for all work performed, meeting the applicable building codes, and that they will be the ones doing the work. If there is a problem with any project meeting the minimal requirements of the Virginia State Building Codes (USBC), then our department looks at the permit holder to correct the problem.
- Permit application:
- Fill out the Building Permit Application in its entirety.
- Notary if needed is available in office.
- Make payment of all required fees to the County Of Nelson.
- Needing to hire an Architect/Engineer or not:
- Plans for these residential types of structures do not ordinarily require the services of an architect or engineer unless alternative methods & materials are used. Where a seal is not present, the plans MUST be signed by the individual (not the Company) responsible.
Building Permit Fees:
(These are the most common that we see)
Minimum fee for projects valued up to $5,000.00. . . . . . . $25.00
Projects valued at over $5,000.00. . . . . . . . $5.00 per $1,000 of value
Agreement in lieu of an E&S plan (land Disturbing) fee –
- To be site determined – ranges from $35.00 to $450.00
Erosion & Soil plan (when needed).
- Review Fee ($500.00) + Land Disturbing Permit Fee (450.00) for total of $950.00
Erosion & Soil plan Performance Bond is required with all E&S plans –
- Bond amount is E&S Plan specific
Stormwater plan when disturbed area is over 1 acre –
- Sent to and is handled by DEQ for review and fee
A 2% Levy Fee is added to all permit fees as per the State
BUILDING INSPECTIONS
80 Front Street
P.O. Box 558
Lovingston, VA 22949
Office: 434-263-7080
Fax: 434-263-7086


